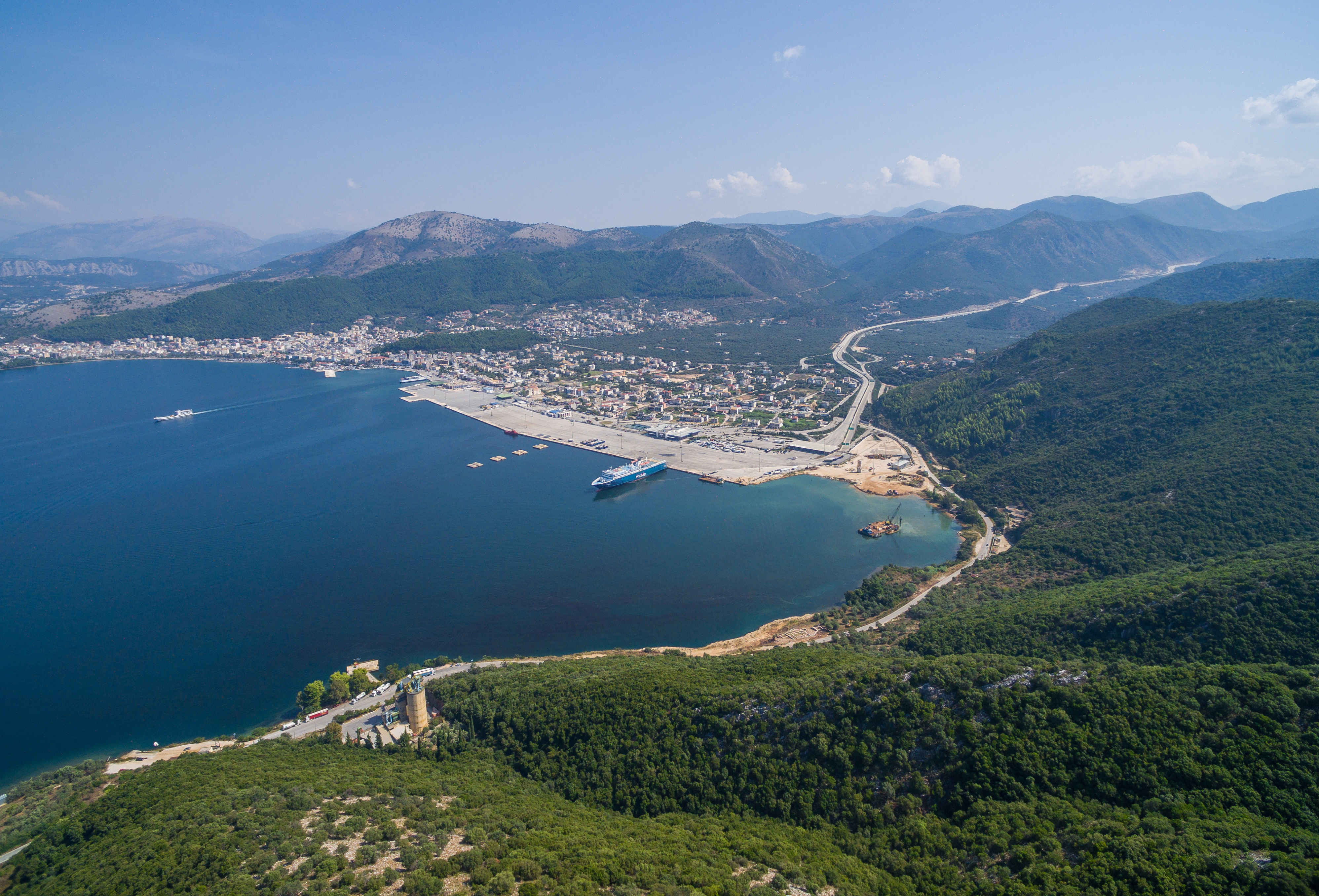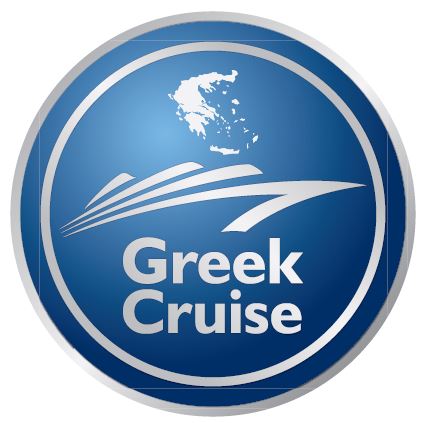Infrastructures / Investements
Phase A’ of development
Brief description
- Terrestrial area of 210 ha (130 ha of inland port area and 80 ha of parking and other auxiliary areas)
- 12 mooring berths with simultaneous service of up to 7 boats in each location belong to about 20 ha of land
- Length of new port platform: 781 m
- Passenger terminal (Terminal 1) building with a total area of 6326 square meters
- Fire station building 612 square meters
- South Gate of port
Phase B’ of development
Brief description
Nearly a 90% of the works have been completed and has follows:
- Port works: A 371.0m long connecting platform with a depth of 10.20m.
- Buildings (currently in use): Terminal T2 with a total area of 3.041,46 square meter, Entering Gate for Ferry Port, North Gate of Port, building of electromechanical port facilities.
- Terrestrial Port Zone Works (in use)
- Dredging and widening of the navigation entry channel: 170m wide, 2,000m long. and a depth of 10.5 m (in use)
- 5 extra mooring positions with a total length of 371 m (in use)
- A 197.60 m alongside berthing capable of mooring 300,000 DWT (227 m long) (in use)
The works of Phase B are still under construction:
- Terminal 3 building: 2,324.80 square meters/ The Terminal Building is funded by Interreg Greece-Italy.
Phase C1 of development
Brief description
- Ra -Ra Pier with a length of approximately 93.0 meters and a beneficial depth of -10.20m
- South quays along the southern coastline of Igoumenitsa bay with a total length of approximately 610.0 meters and a depth of -10.20m
- Gravity quay of solid artificial boulders, approximately 21.0m long
- Land areas
Downloads
_Port_Master_Plan .pdf
















